Lot #5 Downtown Development RAM building design based on Nov. 20th public hearing proposal . The model is in proportion and the proper height. It wasn’t until I laid out the model that I realized how large a beast we have here…

Looking North towards Lot 5 Dec2
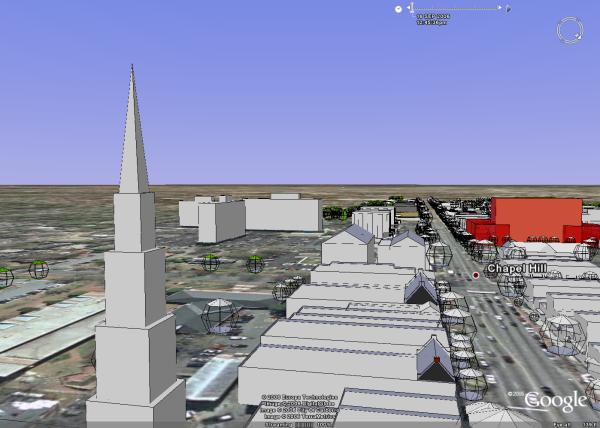
Lot 5 Hovering above Baptist Church Steeple Dec2

Lot 5 from Top of the Hill Dec2
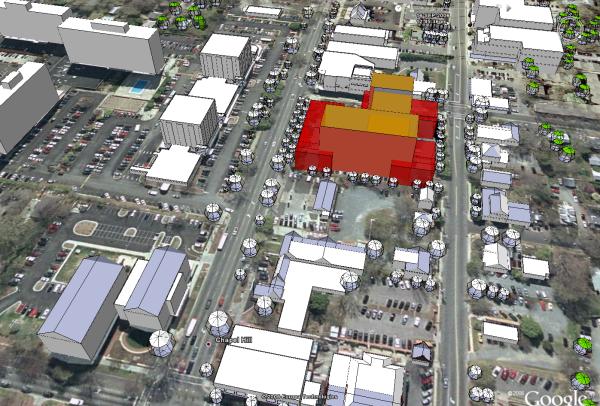
Lot 5 Above Central Downtown Dec2
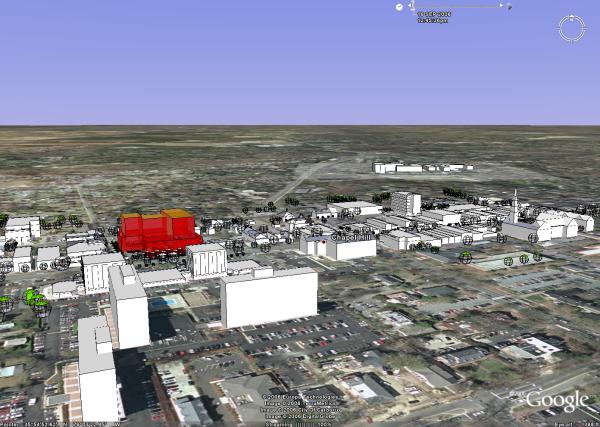
Lot 5 from Granville Towers Dec2

Look East towards Lot 5 Dec2
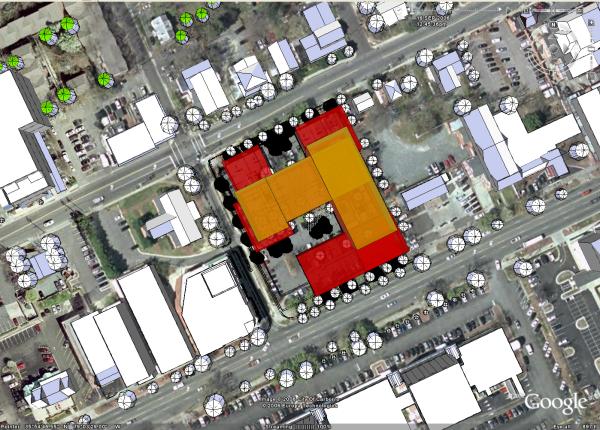
Lot5 from Above Dec2
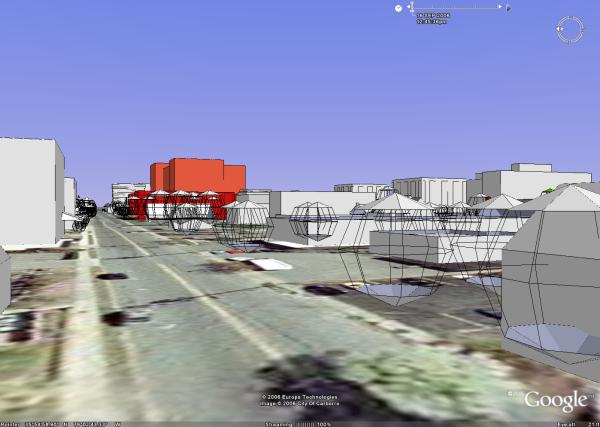
Lot5 Looking East on Rosemary Dec2
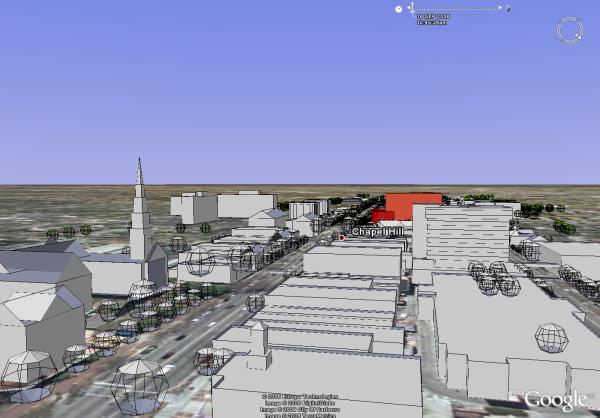
Looking West towards Lot 5 Dec2
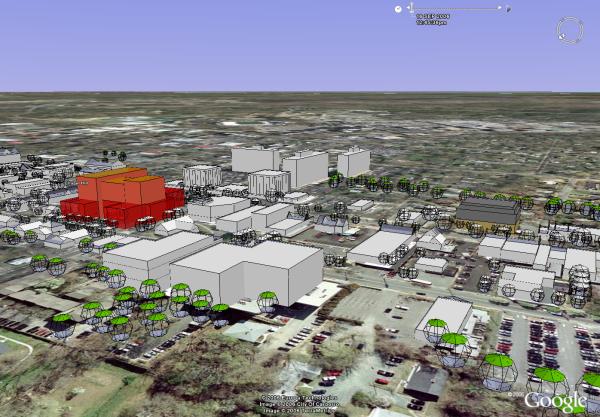
Lot5 from above Warehouse Apartments Dec2

Lot5 from Rosemary looking towards corner of Church & Franklin St. , Granville Towers Dec2
Leave a Reply
You must be logged in to post a comment.