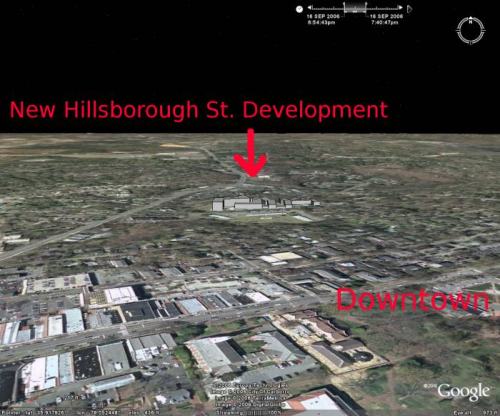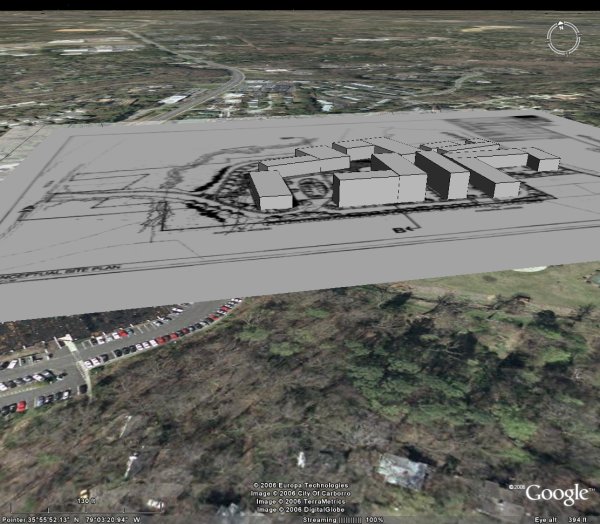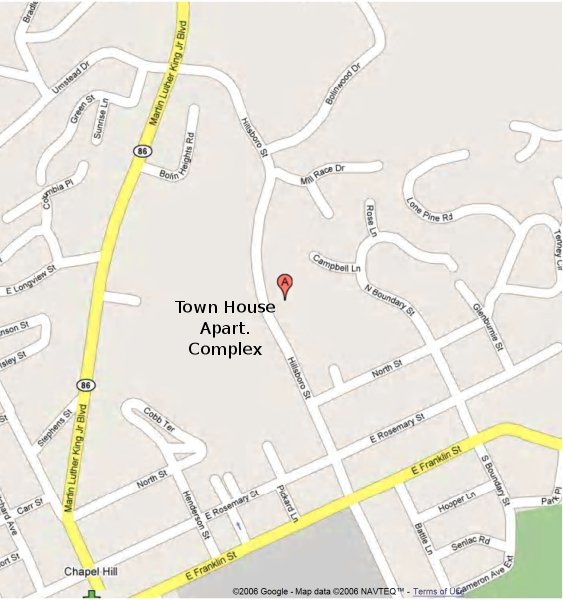
Tonight I asked the Council, once again, to reconsider cutting corners in the zoning process to push their “dense” development agenda.
Just as in this Spring’s approval of the new TC-3 zoning district (A Matter of Process: Greenbridge and Council’s Devolving Standard of Public Review), the Council is trying to slide through a far-reaching zoning modification to favor another RAM Development project.
RAM Development is the Council’s development partner in the ill-fated Lot $5 public/private partnership (a partnership where the public literally gets the shaft and RAM gets all the gold [Downtown Initiative: $500,000 here, $7.3 Million there, pretty soon we’re talking real money…]).
TC-3, which doubled the allowable density and increased the height limits by %50 of projects built Downtown was tagged to the popular Greenbridge projects approval but its real raison d’etre was to get Lot $5 over a SUP (special use permit) hurdle. What was clear, then, especially if you review secret negotiations, the Council’s negotiating team (Strom, Hill, Greene) failed to get RAM to commit to all the requirements the Council had asked for whether reasonable or not. The team had painted themselves into a corner, in a sense, because they had publicly stated they would not approve a SUP granting the height, density and other extraordinary specifications that RAM wanted (specifications tailored to enriching their bottom line at taxpayer expense) without a commensurate quid pro quo.
Empty handed, unable to get a deal which would satisfy their already announced SUP requirements, they created a new zoning district, rammed it through without extensive public review and applied to their own pet project – Lot $5 – to close the deal.
Tonight the Council proposed using the same tactic, in this case twisting an existing zone (Residential-Special Standards-Conditional Zoning District) developed in 1999 to promote affordable housing, so that they could apply it to another RAM Development project – The Residences at Grove Park of which I have written about several times.
Over two years ago, in fact, I asked Council to be as Caesar’s wife – beyond reproach – when dealing with other projects from their business partner RAM Development.
Carefully tailoring a zoning ordinance modification that, as our own Planning Board said “appears to be in direct response to the proposed Residences at Grove Park developments and therefore may not be well suited for other areas of town”, doesn’t instill confidence in the integrity of our zoning process.
Why does this project, which wipes out 111 affordable housing units and replaces them with 300+ luxury condos get this particular special treatment?
Here are my prepared remarks (which I tried to consolidate as, once again, the Council collapsed two public hearings into one possible confusing tangle):
What we have tonight with these proposed zoning modifications is a set of vague requirements with no backing metrics. Essentially, you are being asked to loose the “specialness” of the Residential Special Standards zone.
The original intent of RSSC zone was to promote affordable housing.
Tonight’s proposal is all about a 3-fold increase in density to satisfy your development partner’s, RAM Development, desire to maximize their profits in selling more luxury condos at the community’s expense.
But, like the Council’s decision to pass TC-3, modifying the RSSC opens the doors to all developers to follow your business partner’s lead. Without the specific, measurable standards, it will be quite difficult to measure if the promises made in granting a zone are actually carried out.
#1. Promoting affordable housing.
This Council has more and more accepted in lieu payments over actual square footage. How will this project be any different? Is there a commitment to accept 26 units? And based on RAM’s own projections, in no way are these units as affordable as the existing housing stock.
#2. Promote sustainable transportation.
What, specifically, is so much more extraordinarily different in RAM’s 425 Hillsborough proposal than existing transportation conditions? Nothing. Without setting specific goals or guidelines, how will we ever know?
#4. Protection of the natural environment.
RAM’s project, as currently designed, has significant impacts on the health of Bolin Creek. During the buildout and occupancy of these condos, significant changes – changes not accounted for in the current plan – will negatively affect the surrounding and downstream environment. There are already sanitary sewer issues along that part of the system, where’s the request to study the impact of Hillsborough 425 on that system?
#6. Protection of adjacent neighborhoods. [I made an aside to Sally Greene since she had raised concerns about the appearance of UNC’s Innovation Center fronting MLK,Jr.: …this is a big project..it will be the visible entranceway to our Downtown…it will loom above the historic neighborhoods behind… ]
Like TC-3, the proposed modifications are pushing an agenda that will have far-reaching effects on adjacent Downtown neighborhoods. Pass the modifications and you are opening up the flood gates to radical changes at odds with Chapel Hill’s current character. Let’s give the public a full opportunity to understand the breadth of these changes.
#3. “Promotion of a healthy downtown and healthy neighborhood commercial and employment centers;”
Does this mean displacing the hard-working folks from what little remains of privately owned affordable housing stock and replacing them with rich retirees and wealthy student havens? What guarantees do we have that the residents of these 300+ luxury condos represent greater economic reward for Downtown? Like Lot #5, do we expect RAM’s targeted demographic to increase employment Downtown? Or will, given the cost of these units, will the workers commute to RTP – defeating the transportation initiative?
[Another aside in reference to RAM’s point mans statement that only 3 non-student leasees live at Town House] As far as the 100 students you will displace. I’ve known folks living at Town House…students…they work in our community….they have jobs….] (this trivialization of the student population of Town House just shows how RAM Development feels about Chapel Hill – it’s a fattened goat – with a sleepy goatherd – ready for the roasting].
What is so special about this project to justify a modification in the zoning laws to allow not only your business partner but every other developer wishing to cash in on Chapel Hill’s diminishing cachet from making the same vague assertions? Once you open the door, you cannot favor RAM over others – unless you want to invite lawsuits.
Which brings me to my final issue with tonight’s proposal.
This is the second time this Council has been asked to modify zoning regulations to favor their business partner RAM Development.
The first time, with TC-3, the majority of this Council were willing to open the door to long-range negative changes Downtown – radically allowing increased density and heights Downtown – with the costs passed on to us – the taxpayers.
The appearance of favoring RAM, your development partner, once again calls into question the integrity of the Town’s zoning process.
If this project is so special as to require modifications, let it be under the current zone. Make RAM make the case – cross every T and dot every I – and set specific, measurable requirements for granting variances so that the public remains confident that one, they are getting a good deal and two, that favoritism played no part in the final outcome.
Councilmember Mark Kleinschmidt said I was “being mean spirited” highlighting that this is the second time that a proposal was made to modify the law – the zoning ordinance – to favor the Council’s business partner. I wasn’t being mean-spirited, I was being frank.
What would I do differently?
I agree that the RSSC needs to be updated to reflect current density expectations. Would I go from .4 to 1.10, not without an escalating scale of extraordinary requirements and not outside the original intent – to foster affordable housing. For great rewards, go great responsibilities.
What about higher density, transit-oriented developments? I would take another stab at creating a new zone, as the Council failed to do this Spring, that captured the requirements – and as importantly – set specific measurable metrics – for a new zone. I would then invite community input – have outreach events as UNC has done with Carolina North – and then hold extensive public hearings to “sell” this new zone to the public. No more of this under-the-table gamesmanship.
What about adding the six new comprehensive plan related requirements as proposed by staff to this new zone? Great idea if it can be done to foster appropriate in-fill development throughout Chapel Hill.
What I wouldn’t do, and what I really hope our Council stops doing, is to attempt to make far-reaching, potentially harmful modifications to our Town’s zoning ordinances, without informing and educating our public.


